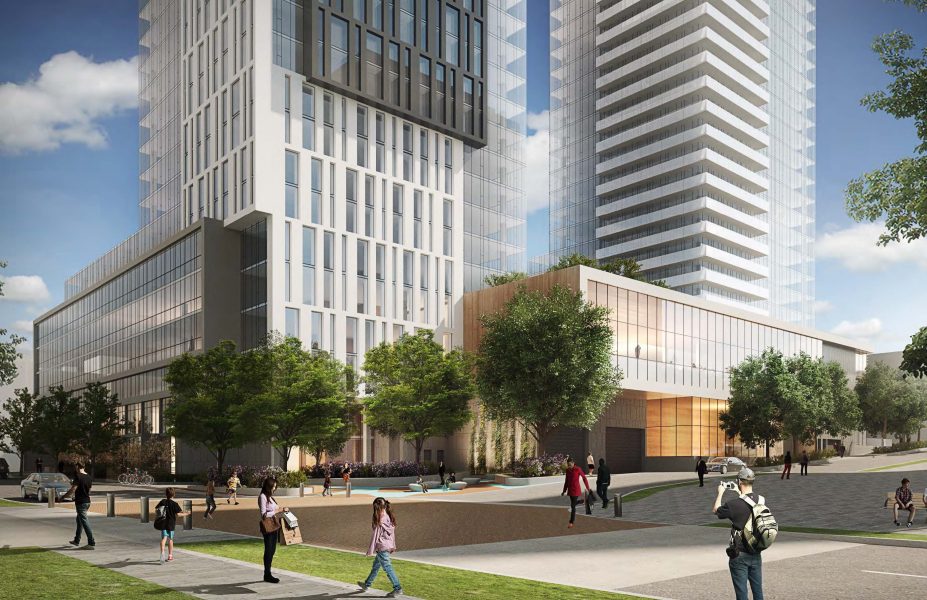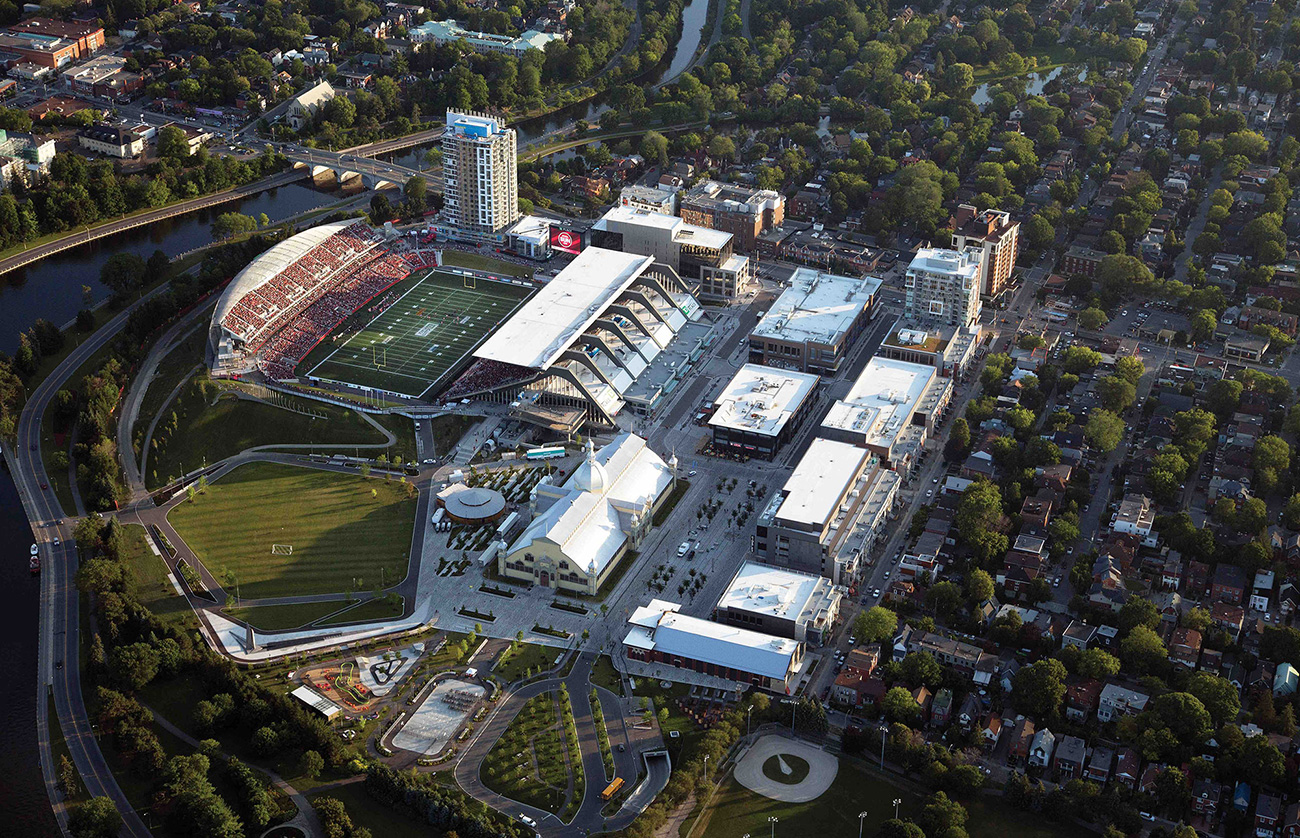Trinity Centre
Bringing density to Ottawa’s future transit hub
Fotenn led the Official Plan and Zoning By-law Amendment and Site Plan Control applications for the Trinity Centre development at 900 Albert Street in Ottawa. The property, located at the only connection point between the Confederation and Trillium light rail transit lines, will become a vibrant, transit-oriented community. Trinity Centre will be a truly mixed-use development that integrates retail, office, and residential uses and provides a direct connection to the adjacent transit station.
The development features three elegant and slender high-rise buildings which will become an iconic landmark on the City’s skyline. This includes what would be Ottawa’s tallest building at 65 storeys. At grade, a podium and retail galleria will create a lively, transparent streetscape along Albert Street.
Location Ottawa, Ontario
Client TIP Albert GP Inc.
Size 65, 56, and 27 storey towers
Date 2015-2018
Key Team Members Miguel Tremblay Paul Black
Project Tasks Community EngagementDevelopment ApprovalsProject ManagementUrban Design Concepts
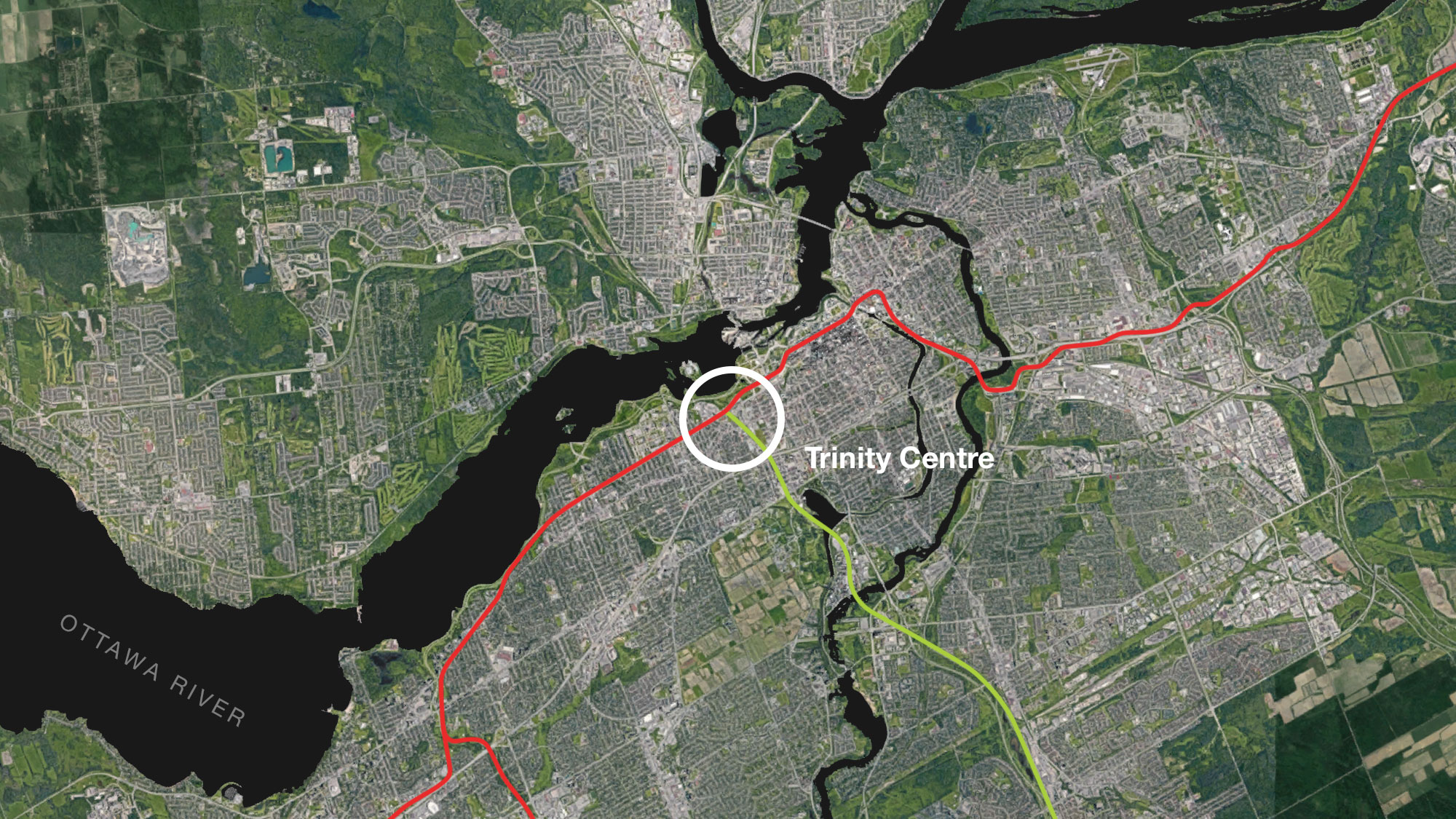
Located at the intersection of Hintonburg-Mechanicsville, Lebreton Flats and Centretown, along multiple multi-use pathways, and at the intersection of two rapid transit lines, Trinity Centre will provide space for a significant amount of people to live, work, and play.
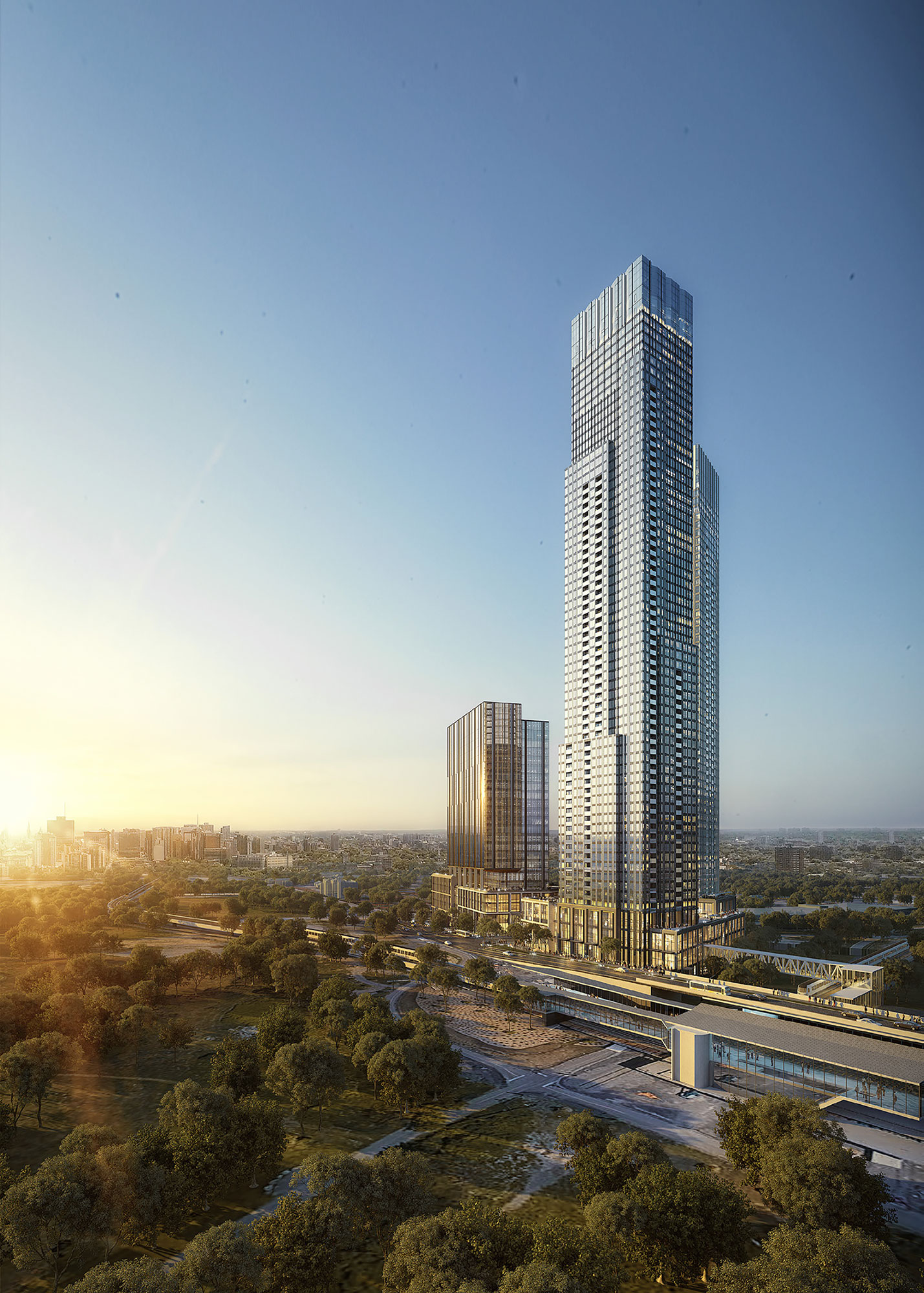 Aerial view of Trinity Centre from the west.
Aerial view of Trinity Centre from the west.
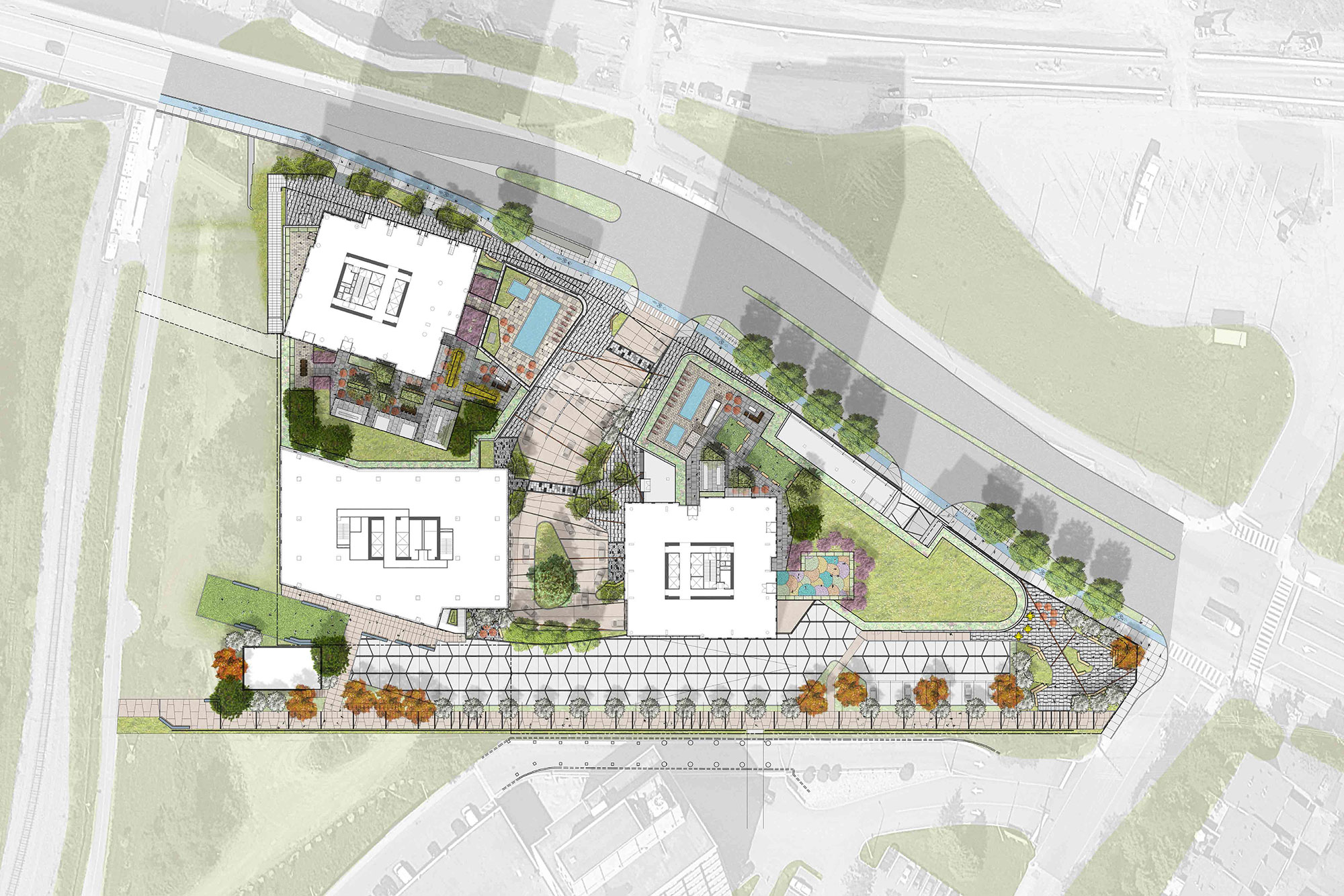 Proposed site plan of Trinity Centre.
Proposed site plan of Trinity Centre.
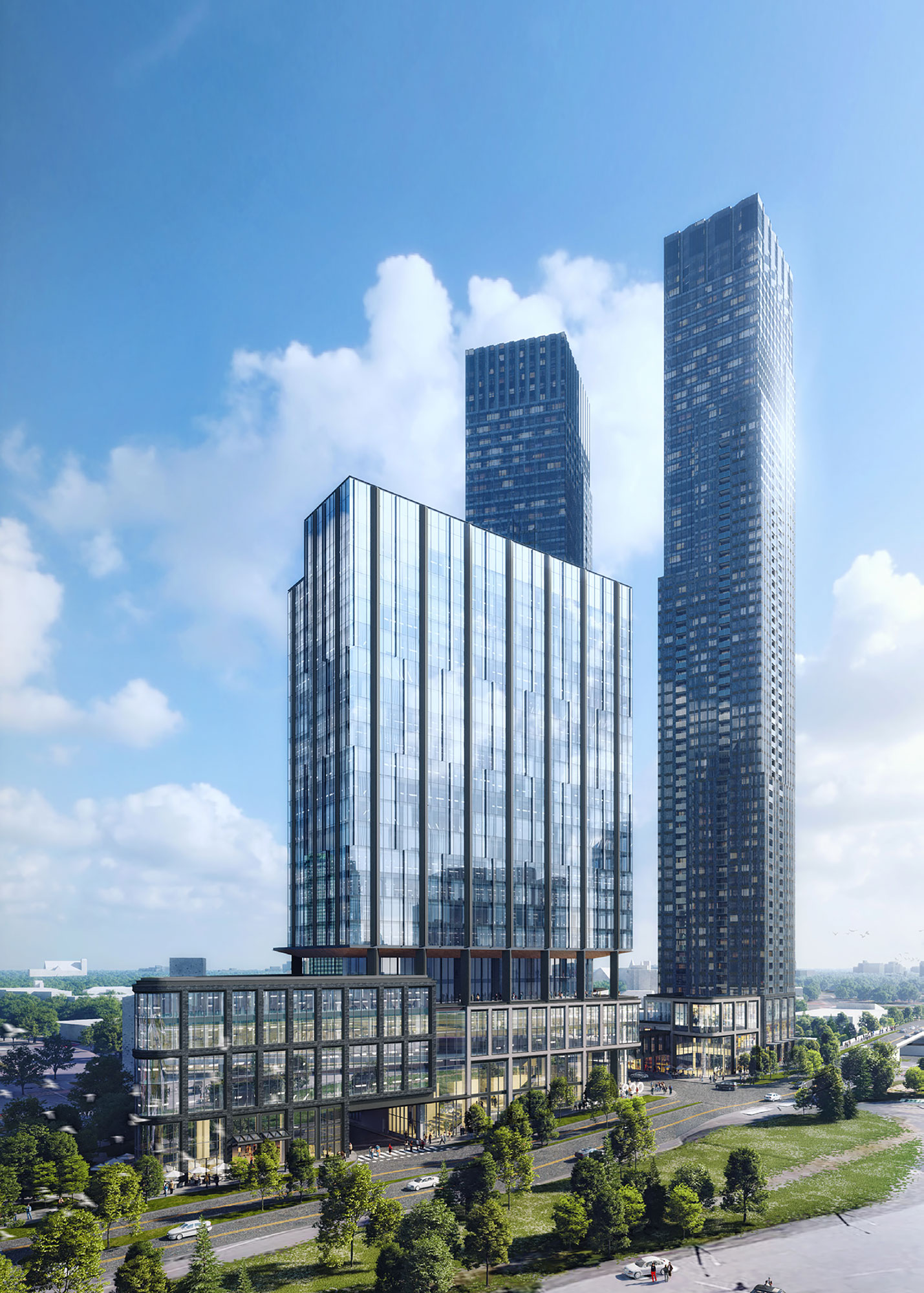 Trinity Centre from the east.
Trinity Centre from the east.
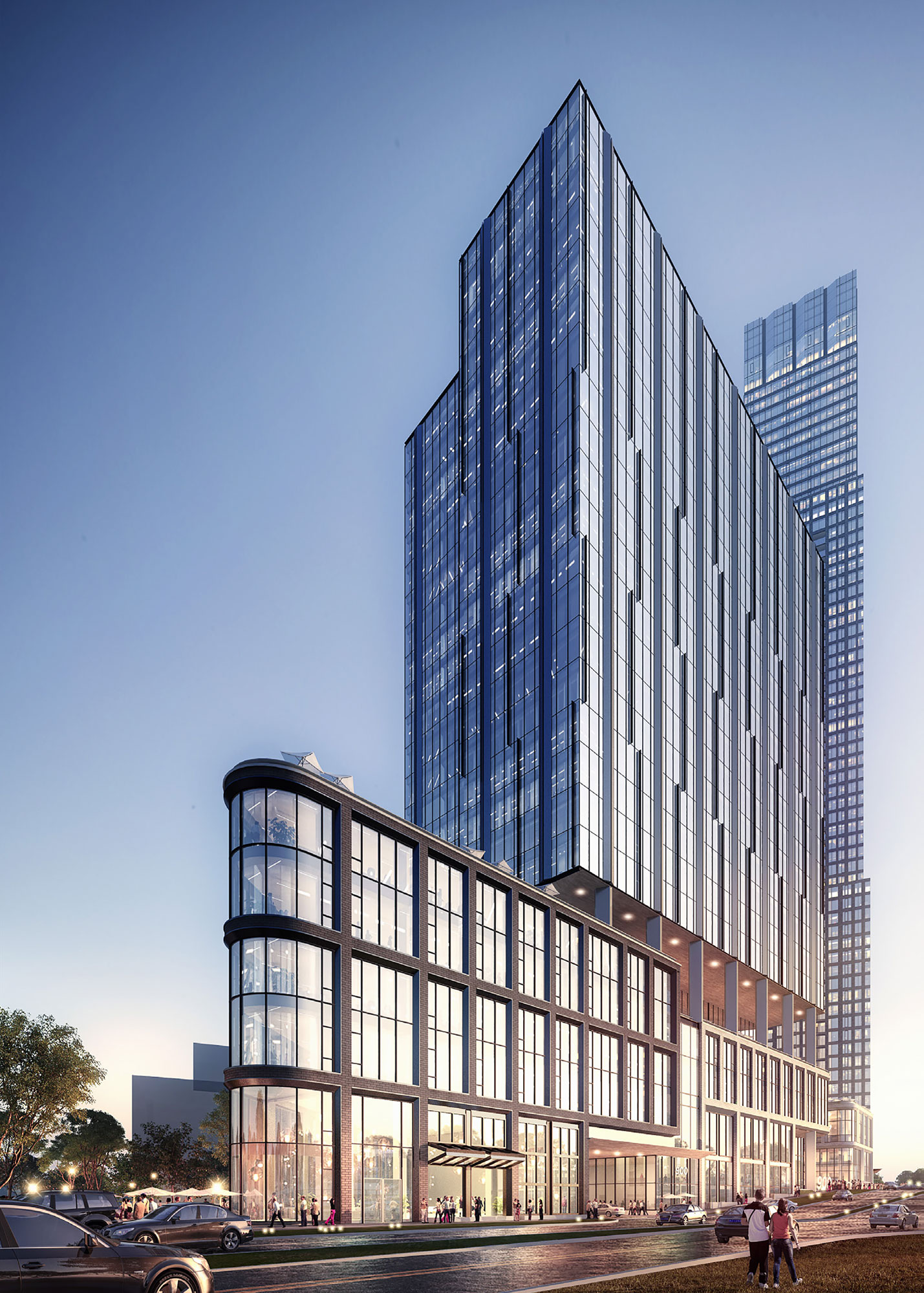 Trinity Centre from east along Albert Street.
Trinity Centre from east along Albert Street.




