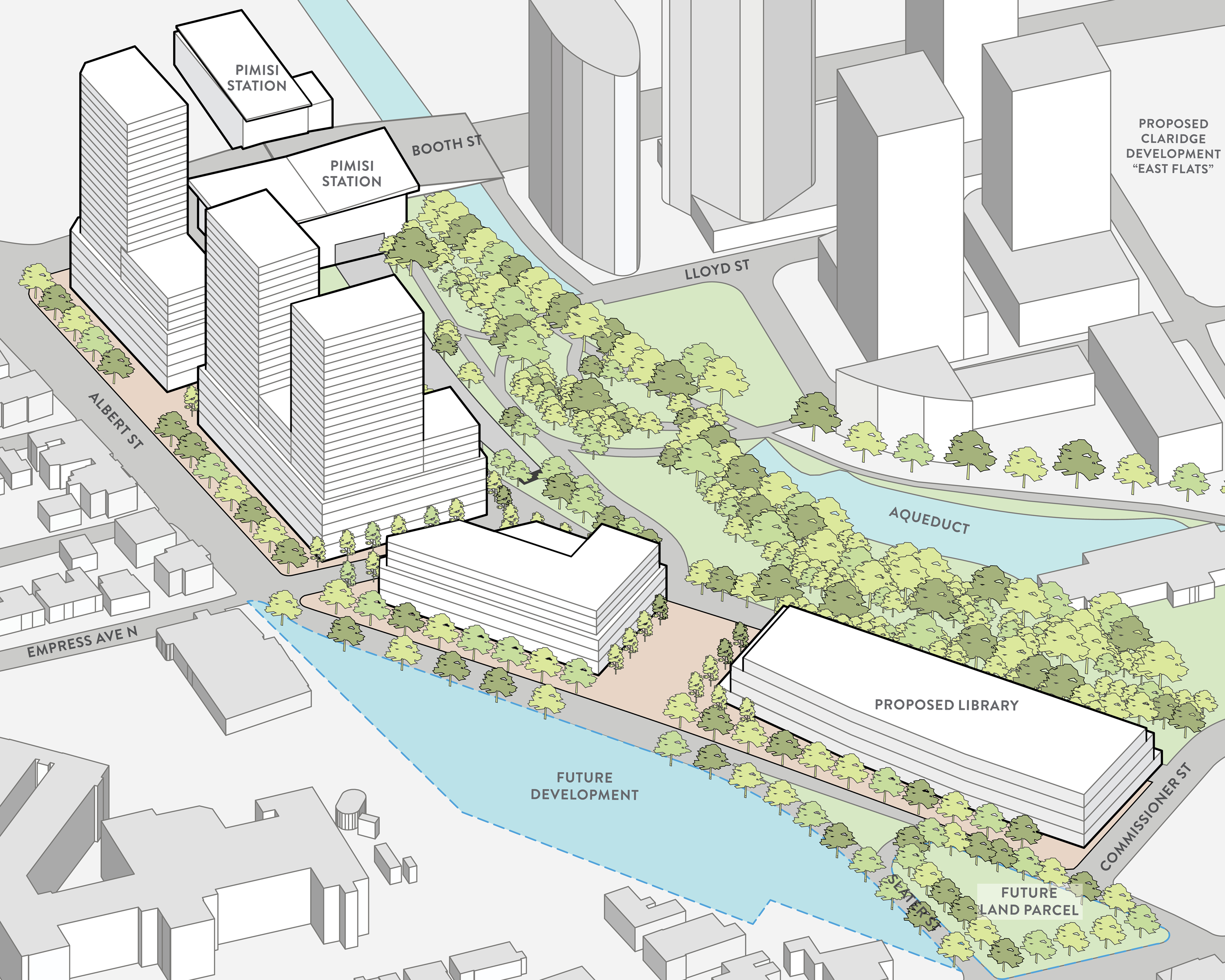Claridge Icon
Transit-oriented Development in Ottawa’s new downtown
On behalf of Claridge Homes, Fotenn led the development and urban design approvals process for one of Ottawa’s tallest buildings in Little Italy, the Claridge Icon. Currently referred to as the “new downtown”, the area had been identified as a key intensification node within Ottawa. Prominently located at the entrance to Little Italy, the site benefits from visibility and proximity to Dow’s Lake and the Rideau Canal, and is located along the Trillium O-Train line.
Having handled the majority of development approvals in the area as well as providing significant input into the Secondary Plan, Fotenn capitalized on its experience to move this project forward. Part of our role involved preparing the Planning Rationale and Design Brief in support of the Zoning Bylaw Amendment and Site Plan Control applications, coordinating the efforts of other consultants, presenting before the city’s Specialized Design Review Panel and resolving technical circulation issues.
The height of the building as well as its prominent location required a sensitive and tailored approach, rooted in intimate understanding of the guiding policy and regulatory framework as well as urban design objectives.
Location Ottawa, Ontario
Client Claridge Homes
Size 45 storeys
Key Team Members Paul Black
Project Tasks Development ApprovalsProject ManagementUrban Design Analysis
 View of proposed building from Dow's Lake
View of proposed building from Dow's Lake





