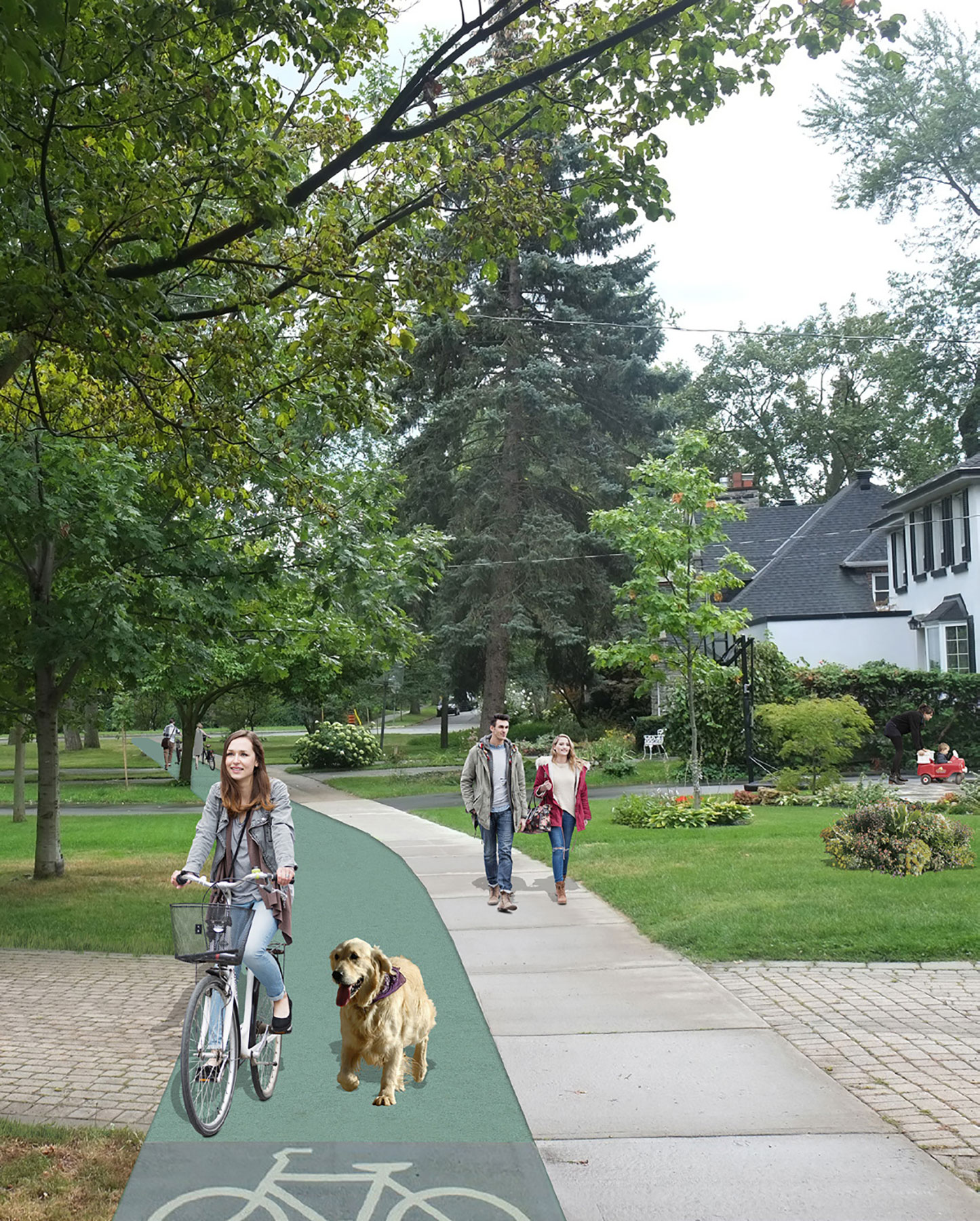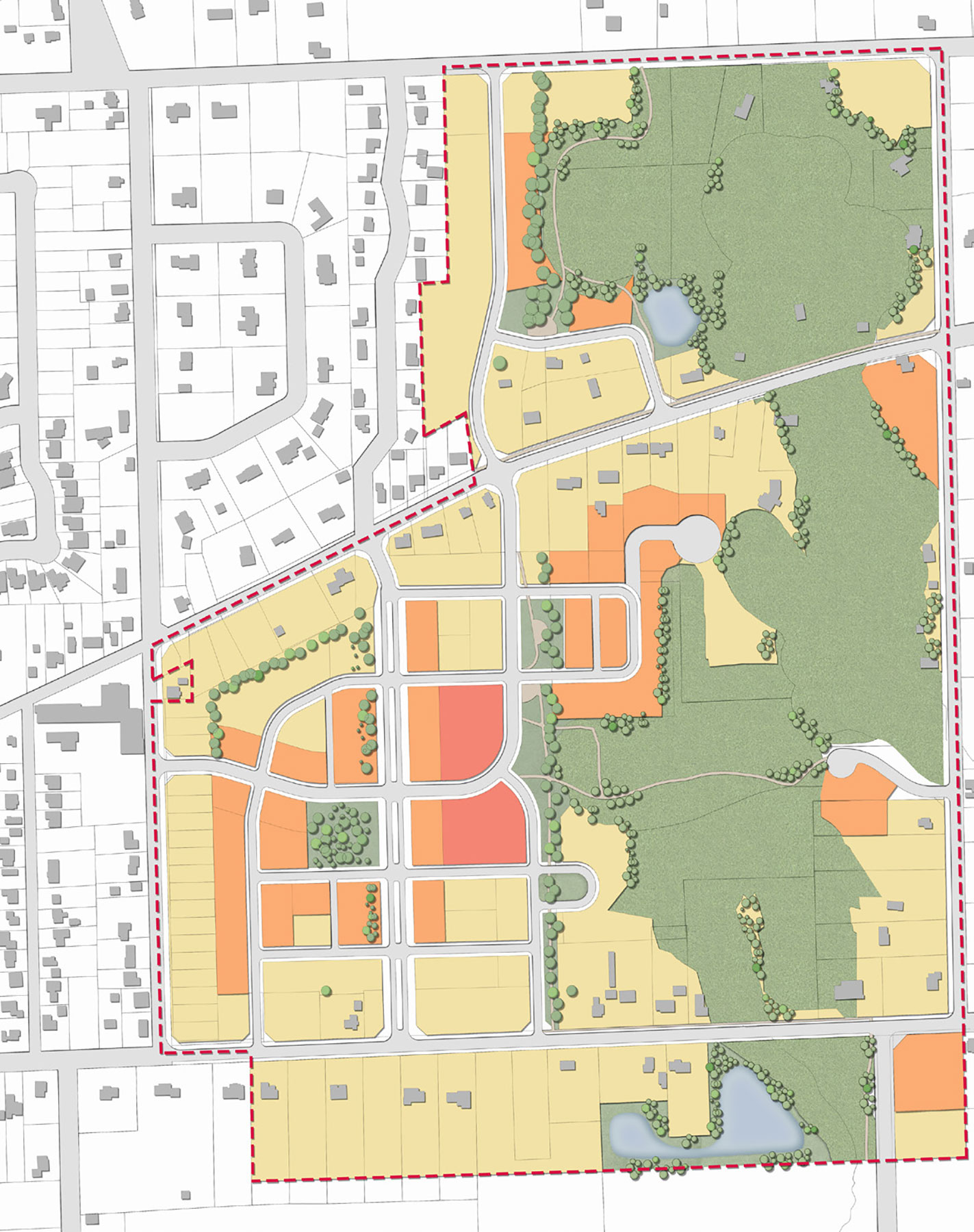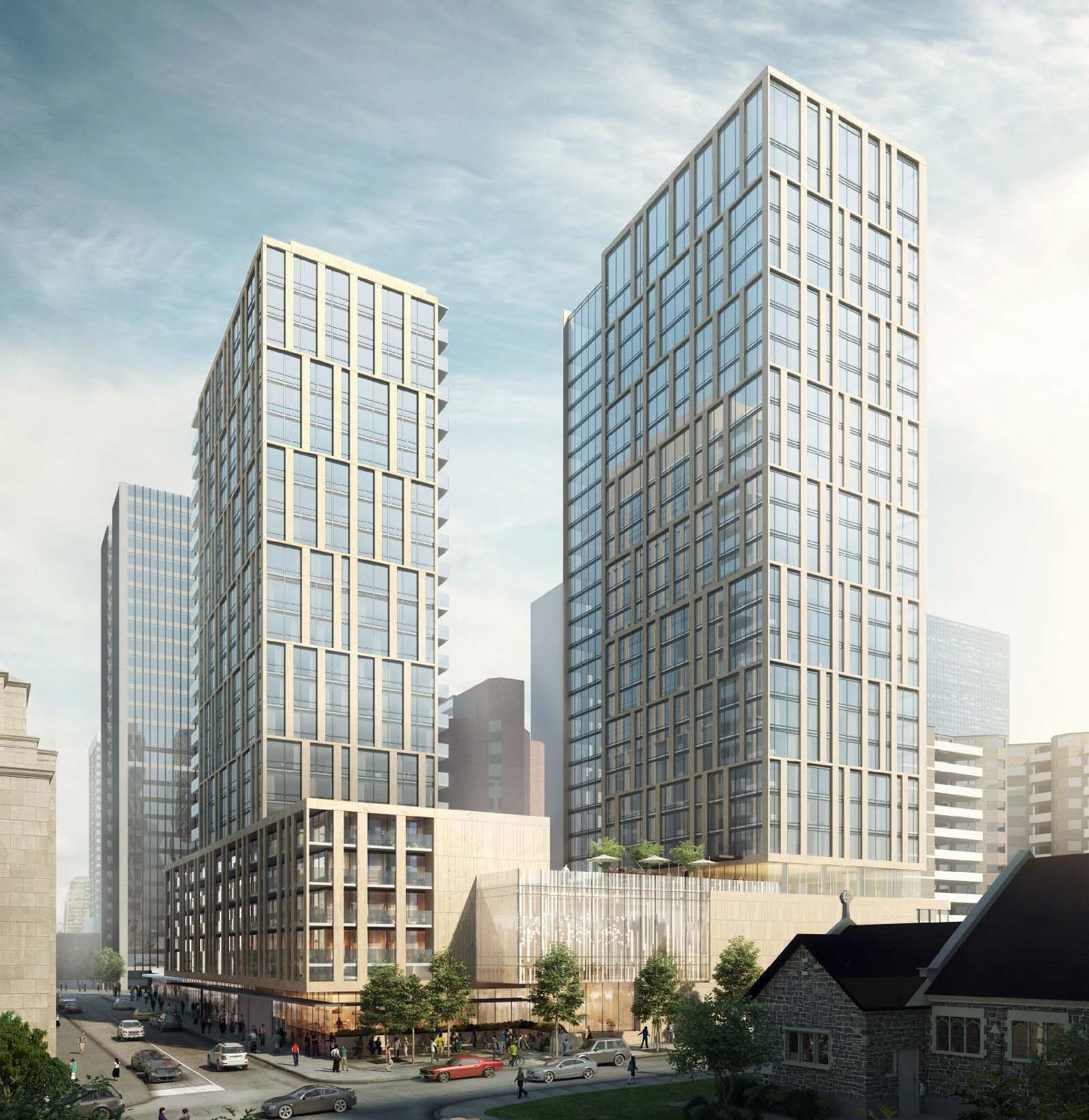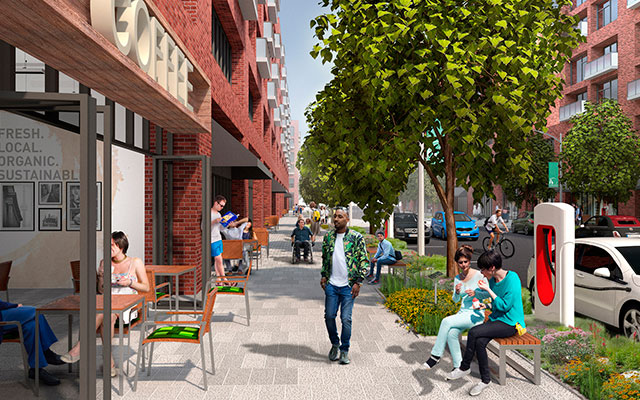East Fenwick Secondary Plan
A long-term East Fenwick Vision accompanied by the land use policy and an urban design framework.
The Secondary Plan establishes a land use planning strategy for the future development of the East Fenwick Area. The neighbourhood vision and secondary plan policies enhance and protect the Village of Fenwick setting and character resulting in the creation of a unique community that integrates the area’s cultural and natural heritage assets into its design. Each sub-neighbourhood includes an extensive interconnected system of parkland, open space and an active transportation system.
The Public Consultation Strategy was at the forefront of this project, and included three workshops, elementary and high school classes on land use planning matters, comment boards at the library and participation in the Come Outside Alive Festival. Based on the extensive public outreach, the Secondary Plan is set to deliver a sustainable, pedestrian-oriented neighbourhood that puts forwards master planning principals that address various municipal, regional and provincial growth directives.
Location Pelham, Ontario
Client Town of Pelham
Size 95 hectares
Date 2017 - 2018
Project Tasks Project ManagementBackground and Policy ReviewMaster PlanningSecondary Plan2D ConceptsPublic ConsultationGraphic Design
 Proposed streetscape rendering.
Proposed streetscape rendering.
 Proposed land use plan
Proposed land use plan





