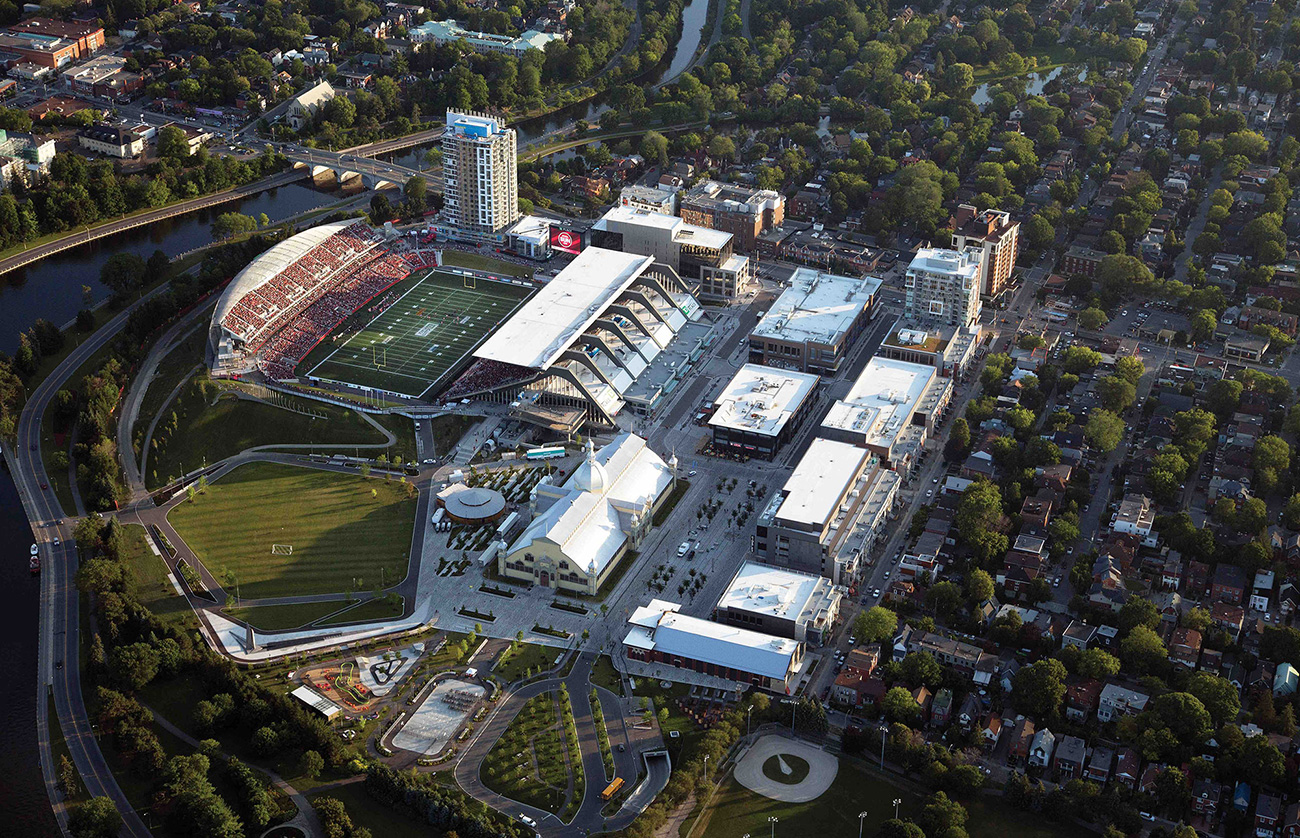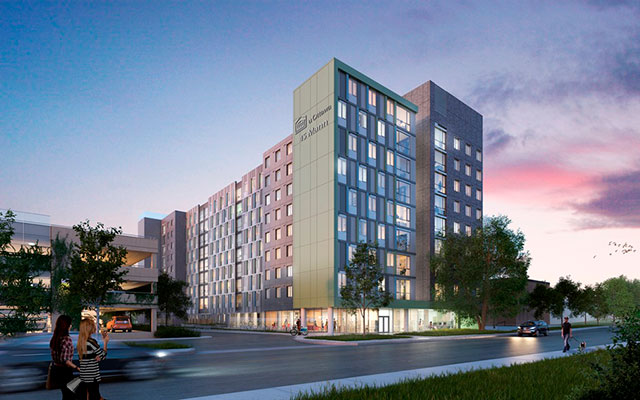City Park
Reimagining an aging shopping centre as a mixed-use, transit-oriented development.
Fotenn prepared a detailed Master Plan, and lead the Official Plan and Zoning Bylaw Amendments for Phase 1, to transform the existing City Park Shopping Centre and surrounding area into a healthy and vibrant mixed-use community that reinforces its role as the heart of Ottawa’s Gloucester Neighbourhood. A pillar for the principles of transit-supportive development, the plan creates a mix of residential, office, retail, and community uses within a five minute walk of the Blair Station BRT (future LRT) stop.
Highlights of the plan include mid-rise buildings that create a comfortable, human-scaled environment, framing a mix of active and passive recreational spaces, including a large central park, urban plazas, and spaces for flexible retail and performance programming. At key intersections, and adjacent to Blair Station, taller buildings reinforce a strong and attractive skyline, while providing the critical mass of people and jobs to support transit along the City’s new Confederation LRT Line. Short blocks, and a network of Complete Streets, allow pedestrians, cyclists and vehicles to move seamlessly through the neighbourhood, and a finer-grain of internal pedestrian-only streets connect major open spaces, while providing opportunities for unique retail uses, programming and performance space, and public art exhibitions.
When the Gloucester City Centre opened in 1986, and later the SilverCity retail and entertainment hub (the subject site), it was envisioned as a mixed-use core to anchor and serve the sprawling city. This plan reimagines City Park, realizing this original vision, and providing clear phasing and implementation recommendations to achieve the vision in the short, medium and long-term.
Location Ottawa, Ontario
Client RioCan
Size 9 hectares
Date 2015 - Ongoing
Key Team Members Miguel Tremblay Paul Black
Project Tasks Community EngagementDevelopment ApprovalsLandscape ArchitectureMaster PlanningProject Management
Awards 2018 - International Making Cities Liveable (IMCL) Design Competition Award for Designing Healthy 10-Minute Neighbourhoods
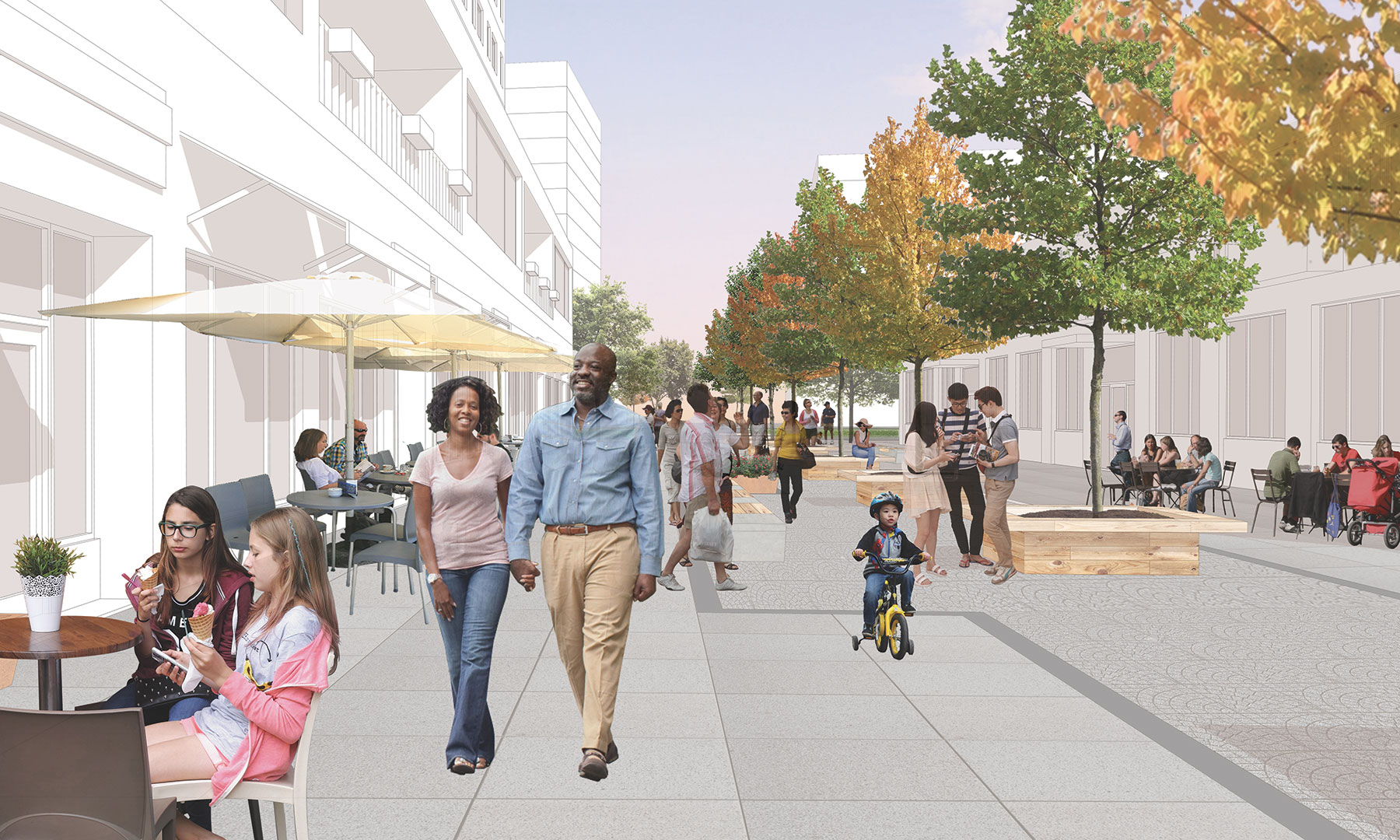 Proposed streetscape rendering
Proposed streetscape rendering
The City Park Long-Term Vision was the recipient of a 2018 International Making Cities Livable Award.
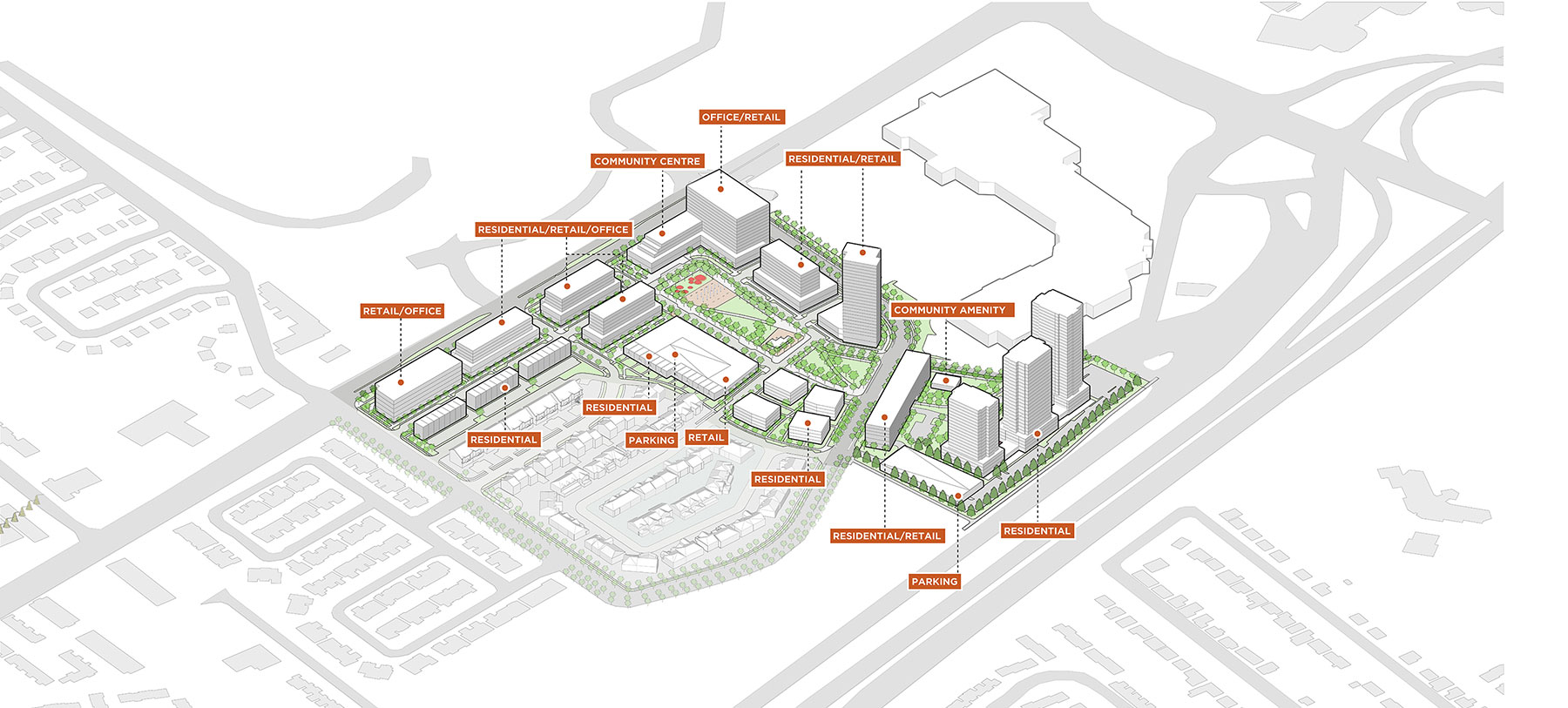
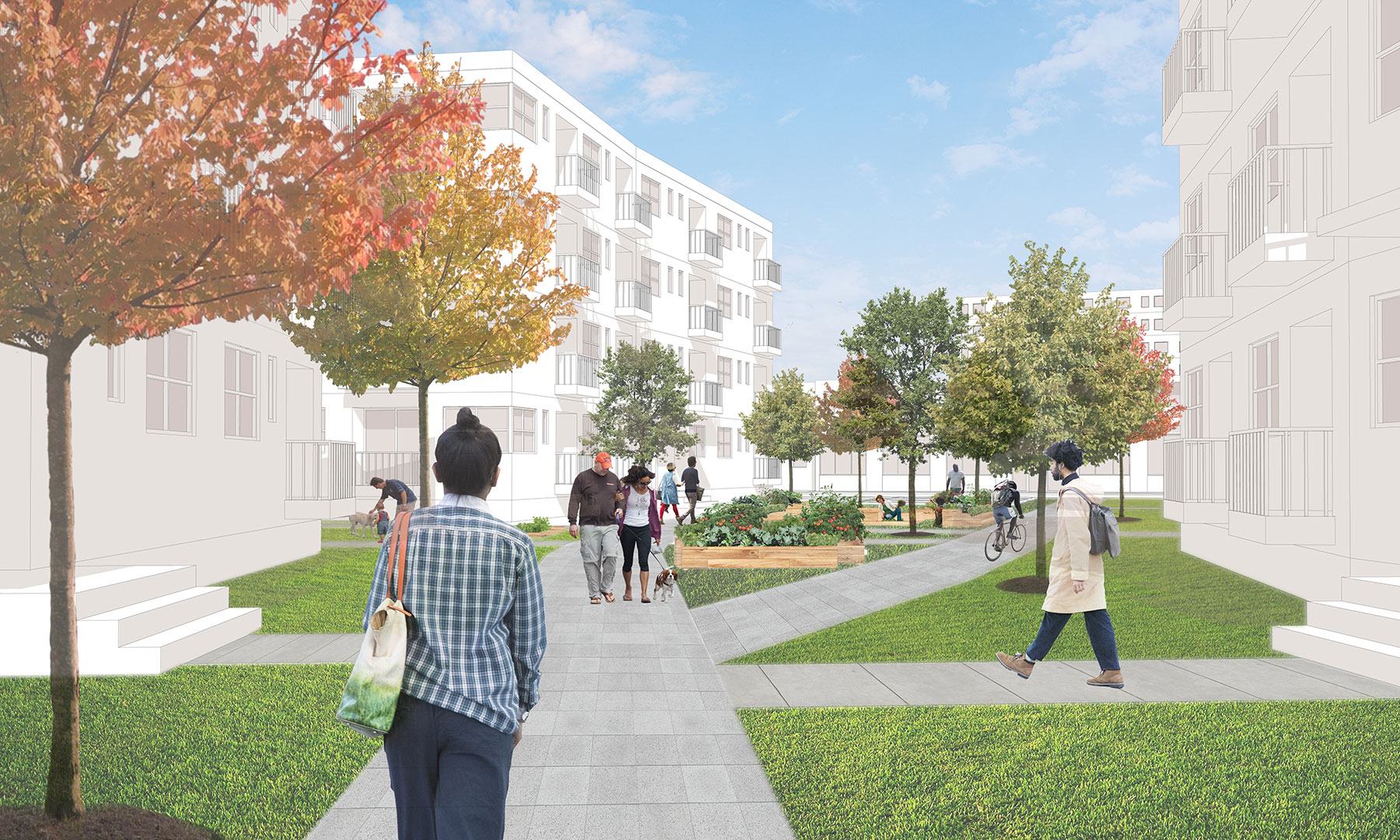 Proposed courtyard rendering
Proposed courtyard rendering




